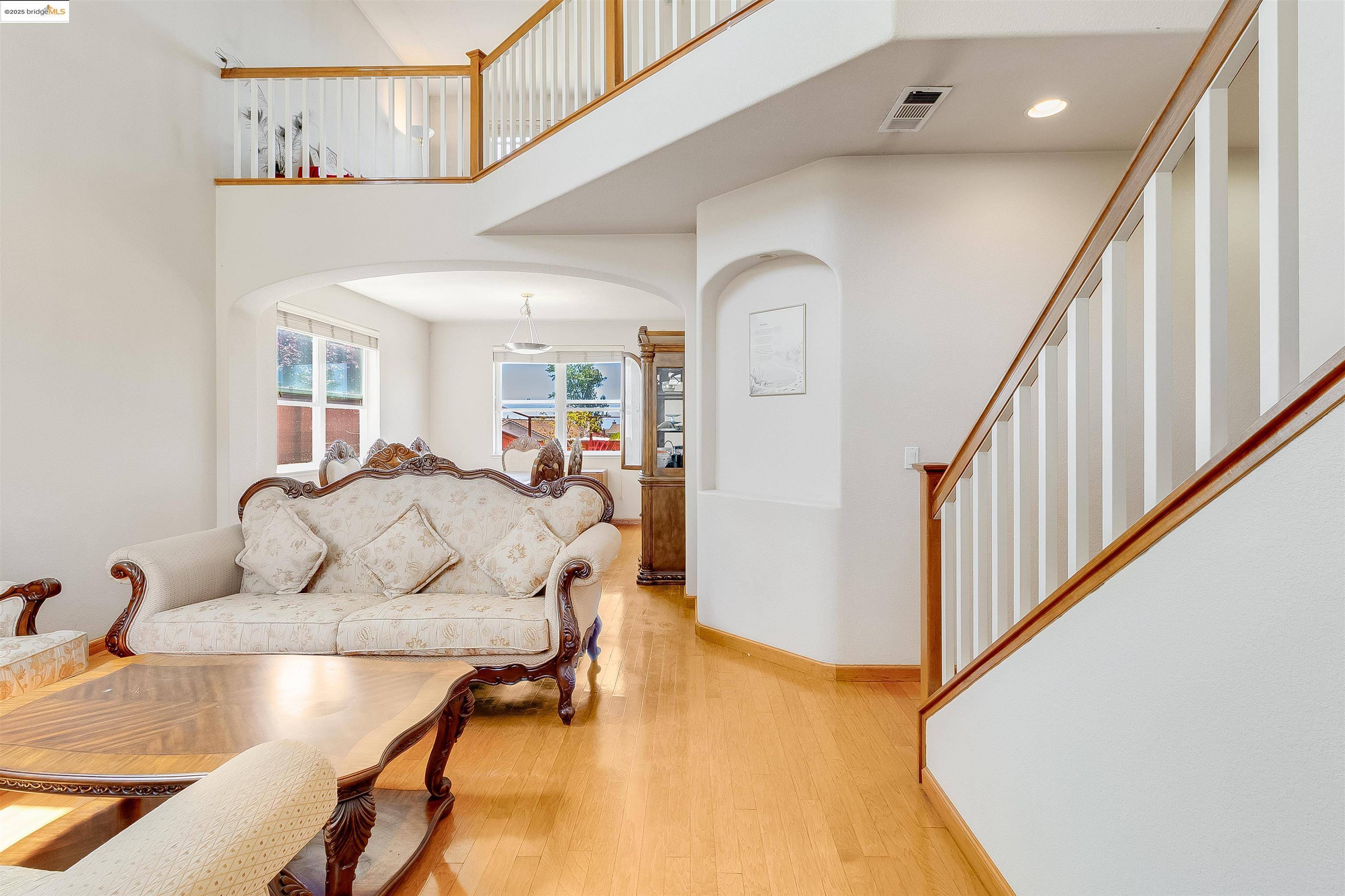4 Beds
3 Baths
2,622 SqFt
4 Beds
3 Baths
2,622 SqFt
OPEN HOUSE
Sun Jun 29, 1:00pm - 4:00pm
Key Details
Property Type Single Family Home
Sub Type Single Family Home
Listing Status Active
Purchase Type For Sale
Square Footage 2,622 sqft
Price per Sqft $285
MLS Listing ID MR41102522
Style Contemporary
Bedrooms 4
Full Baths 3
Year Built 2000
Lot Size 7,283 Sqft
Property Sub-Type Single Family Home
Source Bridge MLS
Property Description
Location
State CA
County Solano
Area Other Area
Rooms
Kitchen Countertop - Solid Surface / Corian, Dishwasher, Microwave, Oven Range - Gas, Refrigerator
Interior
Cooling Ceiling Fan, Central -1 Zone
Flooring Tile, Carpet - Wall to Wall, Hardwood
Fireplaces Type Family Room
Laundry In Laundry Room, Washer, Dryer
Exterior
Exterior Feature Stucco, Brick
Parking Features Attached Garage, Garage
Garage Spaces 2.0
Pool Pool - No, None
View Bay, Hills
Roof Type Tile
Building
Story Two Story
Sewer Sewer - Public
Water Public
Architectural Style Contemporary
Others
Tax ID 008-176-3020
Special Listing Condition New, Not Applicable
Virtual Tour https://www.5853cabernetdr.com/mls/197587131

Learn More About LPT Realty







