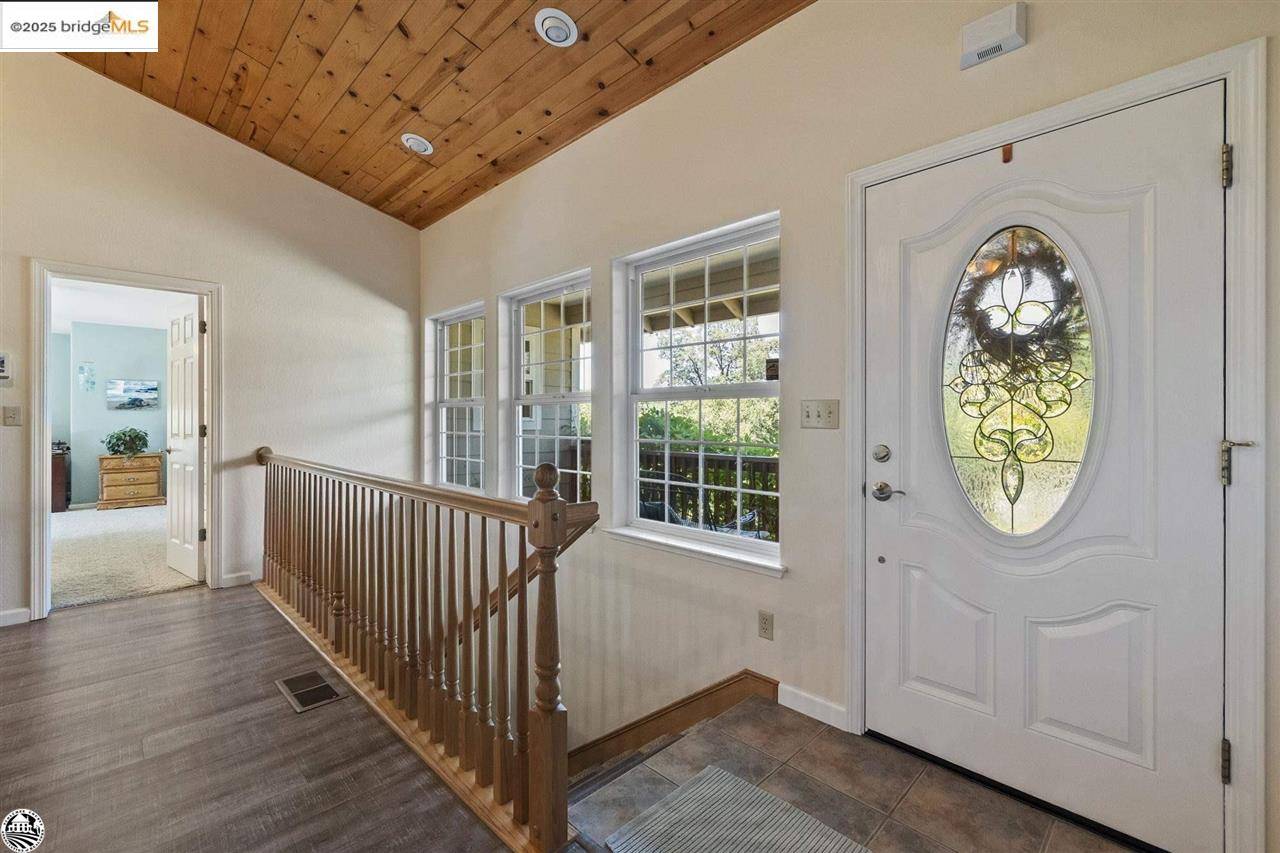3 Beds
2 Baths
2,096 SqFt
3 Beds
2 Baths
2,096 SqFt
Key Details
Property Type Single Family Home
Sub Type Single Family Home
Listing Status Active
Purchase Type For Sale
Square Footage 2,096 sqft
Price per Sqft $345
MLS Listing ID EB41101245
Style Contemporary
Bedrooms 3
Full Baths 2
Year Built 2004
Lot Size 1.710 Acres
Property Sub-Type Single Family Home
Source Bridge MLS
Property Description
Location
State CA
County Tuolumne
Area Other Area
Zoning RE-2
Rooms
Dining Room Other, Dining Area
Kitchen Countertop - Tile, Dishwasher, Garbage Disposal, Breakfast Bar, Hookups - Ice Maker, Microwave, Oven - Self Cleaning, Pantry, Oven Range - Gas, Oven Range
Interior
Heating Gas
Cooling Evaporative Cooler, Ceiling Fan, Central -1 Zone
Flooring Laminate, Tile, Carpet - Wall to Wall
Fireplaces Type None
Laundry Gas Hookup
Exterior
Exterior Feature Composition Shingles
Parking Features Attached Garage, Garage, Gate / Door Opener
Garage Spaces 2.0
Pool Pool - No, Spa / Hot Tub
View Mountains, Forest / Woods
Building
Lot Description Grade - Sloped Up , Grade - Sloped Down , Grade - Level
Story One Story
Sewer Septic Tank / Pump
Water Heater - Electric, Heater - Gas
Architectural Style Contemporary
Others
Tax ID 038-100-039
Special Listing Condition Not Applicable

Learn More About LPT Realty







